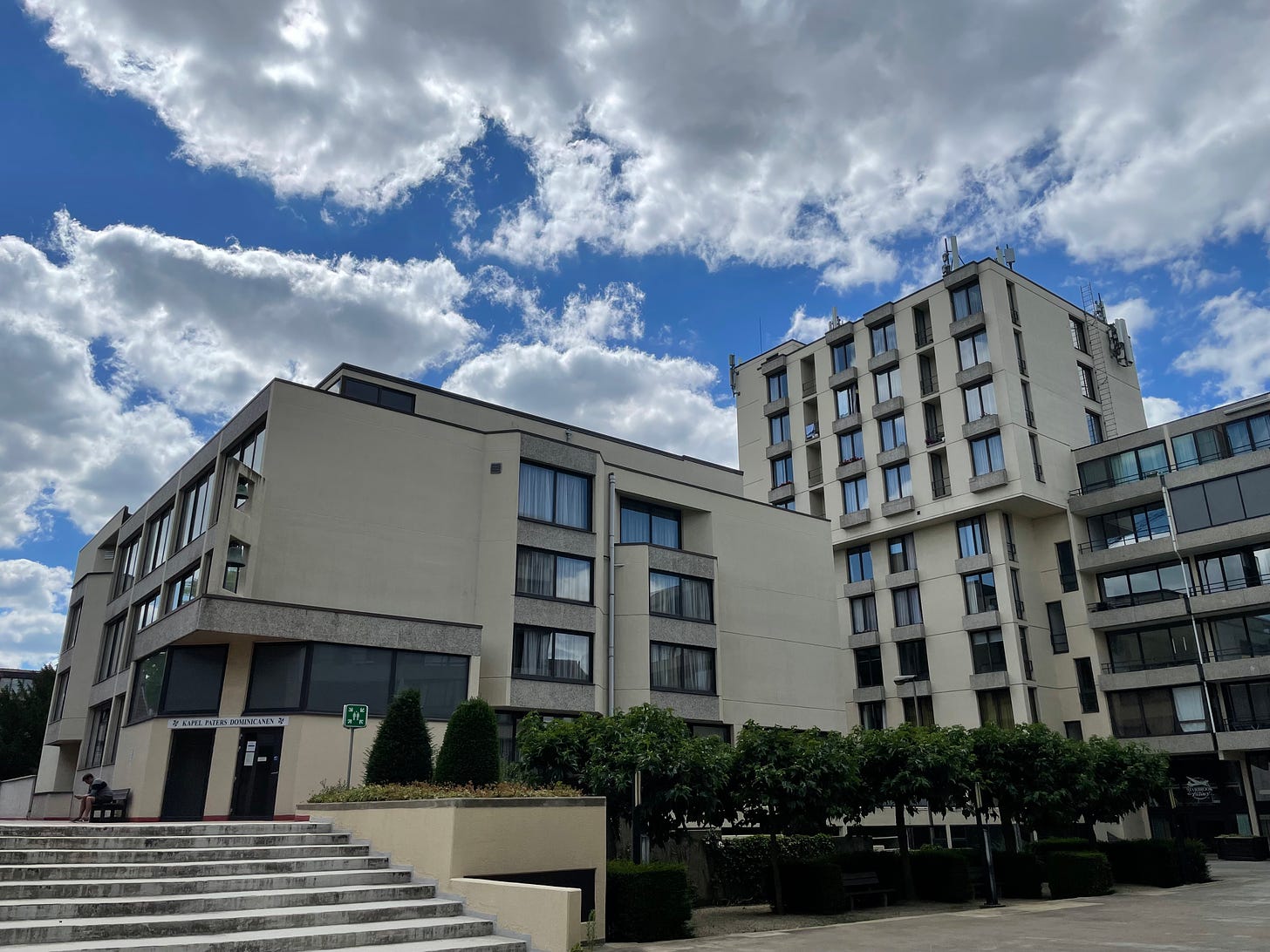We received good news this week from the mayor and council of the city of Leuven (College van Burgemeester en Schepenen). They have recognised our premises as a site where we can house 42 external students.
That means we can submit our renovation plans for both towers to the city. Our initial plans are to turn the big tower into accommodation for 42 students and use the rest temporarily as accommodation for the brothers. Each student floor will get a brand new kitchen. The lower building will become the new priory for the Dominican community.
The Chapel Conundrum
This week we also finalised the plans for the lower tower, although the interior details of the chapel may change. Given the restrictions of the building, we have to solve many puzzles like heating and air refreshing systems, in combination with developing a sense of sacredness and prayerfulness in a space that now feels a bit like a garage box. I understand from the older fathers that it is a miracle that we have a public chapel at all, as it had not been envisaged in the original plans. On these plans, one can only find the small oratory on the third floor that is not publicly accessible.
After the Summer Break
What is going to happen after the summer break? To begin with, the builders will continue the work to make the tower meet current safety regulations. That is quite a challenge. It means placing extra fire protection doors on each floor and replacing all of our vintage orange room doors with new fire-proof doors. This brings me to another question: do you think we should paint the new doors in the same 1971 scheme, or should we adopt a new colour scheme? I am looking forward to reading your suggestions and will study them carefully.






Richard, ik zou toch de originele deurkleuren bewaren. Het oogt misschien seventies, maar juist dat heeft zijn charme. En: hoeveel dagen in het jaar is het grijs in Leuven? Juist… Een beetje zon, zelfs is het "kunstmatig", draagt bij tot een zonniger gemoed…
Hartelijke groet, Michael